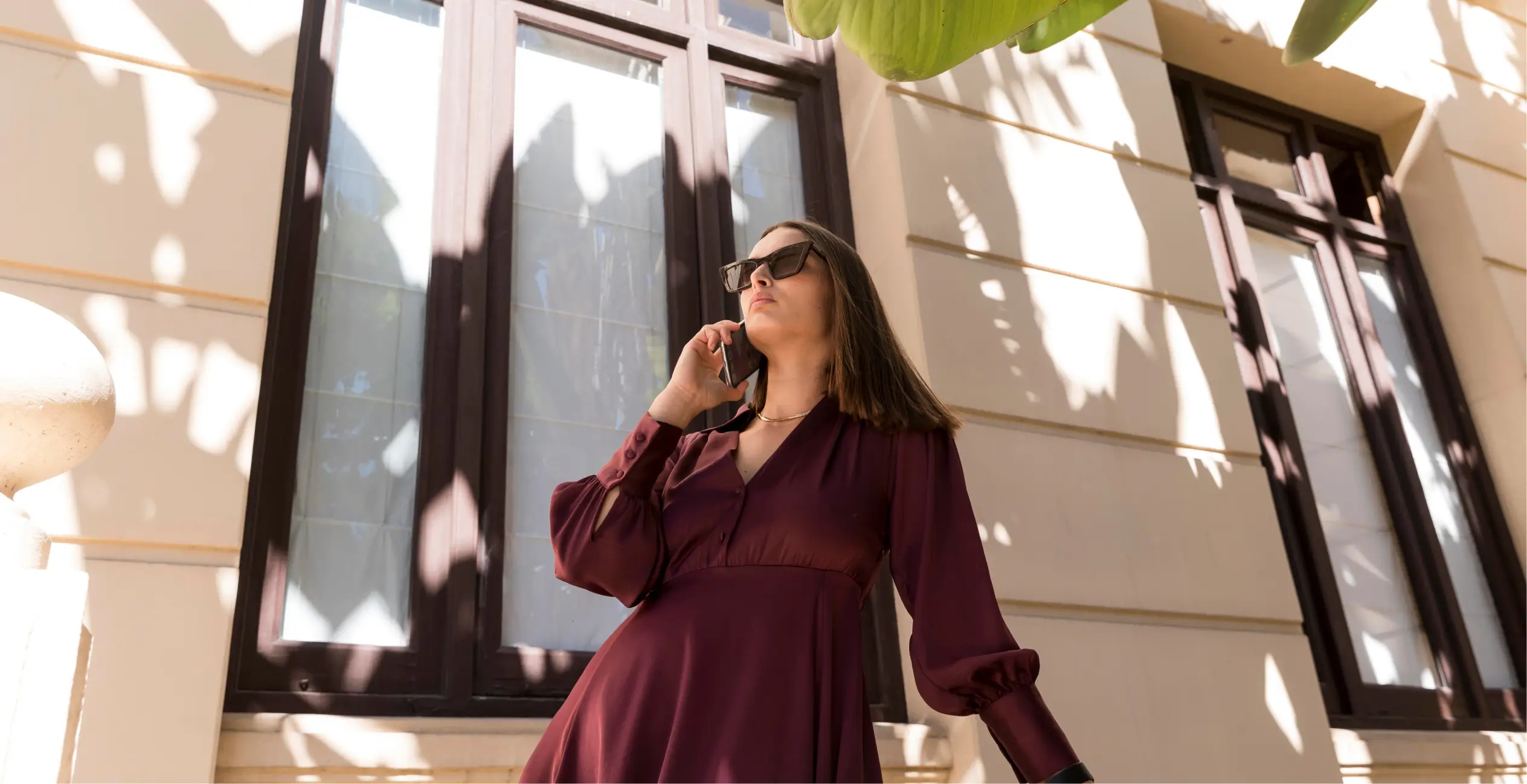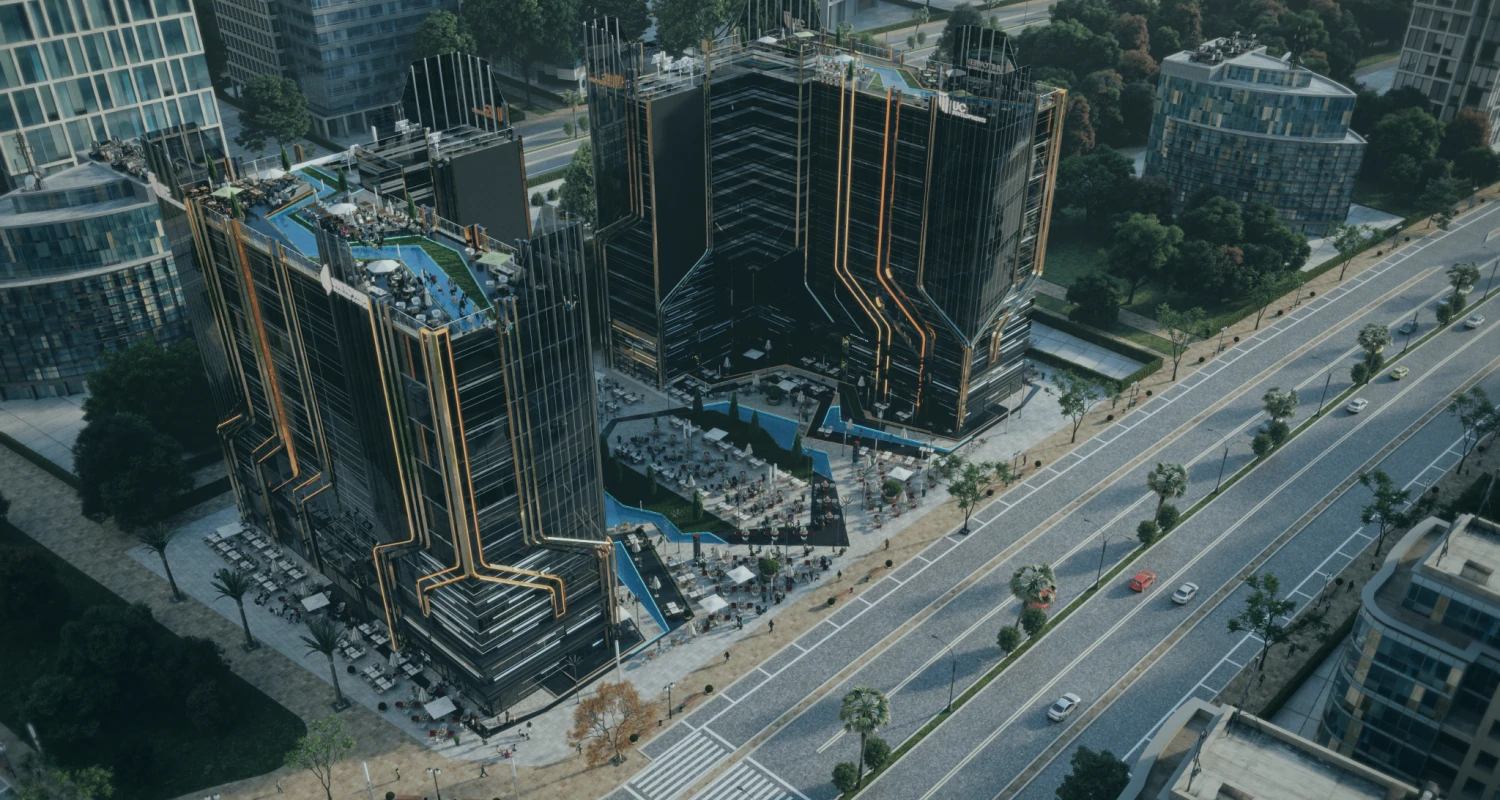UNITOWER
The design of UNI Tower mall is fully inspired by nature, which distinguishes every corner inside and outside the mall. The basic shape of the building is inspired by a wheat spike that symbolizes prosperity and growth, and the mall is also distinguished by its height in the middle of an area whose buildings do not exceed five floors. The mall consists of a ground floor and 10 floors for multiple purposes and spaces. Uni Tower is located in one of the most prestigious locations in the downtown Uni tower is right in front of the First major round overlooking AL MASA and the presidential garden. The project’s location Guarantees a magnificent amount of traffic to all of the commercial units, the location of the administrative units in front of the governmental District, not to mention the cutting-edge sky lounge view from the Tower that will be one of the most unique facilities in the Downtown.

Location Projects
A world class district, planned to be the heart and the soul of the New Capital with a wide range of services and facilities that covers all kind of activities such as fashion, medical, retail, restaurants, theaters, hospital, corporates and administrative offices. The brilliant location of this district that is overlooking Al Masa Hotel, the presidential palace garden, the governmental area, the Central Park, the Opera and the Egyptian mosque of Egypt made it really desirable.
10
minFrom One Mall
25
minFrom Cairo Airport
05
minFrom Family Park
20
minFrom Future UNV.



BUILDINGS DETAILS
The project’s location Guarantees a magnificent amount of traffic to all of the commercial units, the location of the administrative units in front of the governmental District, not to mention the cutting-edge sky lounge view from the Tower that will be one of the most unique facilities in the Downtown.
15
+UNITS PROJECTS
20
+LANDSCAPE
50
+EXPERTS&CONSULTANTS
80
%LANDSCAPE


WITH PROSPERITY AT THE HEART OF OUR DESIGN





















Facilities & Amenities
The project’s location Guarantees a magnificent amount of traffic to all of the commercial units, the location of the administrative units in front of the governmental District, not to mention the cutting-edge sky lounge view from the Tower that will be one of the most unique facilities in the Downtown.








- 3D MAPPING
- OUTDOOR SCREEN
- SKY LOUNGE
- DANCING FOUNTAIN








- FIRE FIGHTING SYSTEMS
- PARKING
- SECURITY SYSTEM
- ELEVATORS


Download brochure
A world class district, planned to be the heart and the soul of the New Capital with a wide range of services and facilities that covers all kind of activities such as fashion, medical, retail, restaurants, theaters, hospital, corporates and administrative offices. The brilliant location of this district that is overlooking Al Masa Hotel, the presidential palace garden, the governmental area, the Central Park, the Opera and the Egyptian mosque of Egypt made it really desirable.























